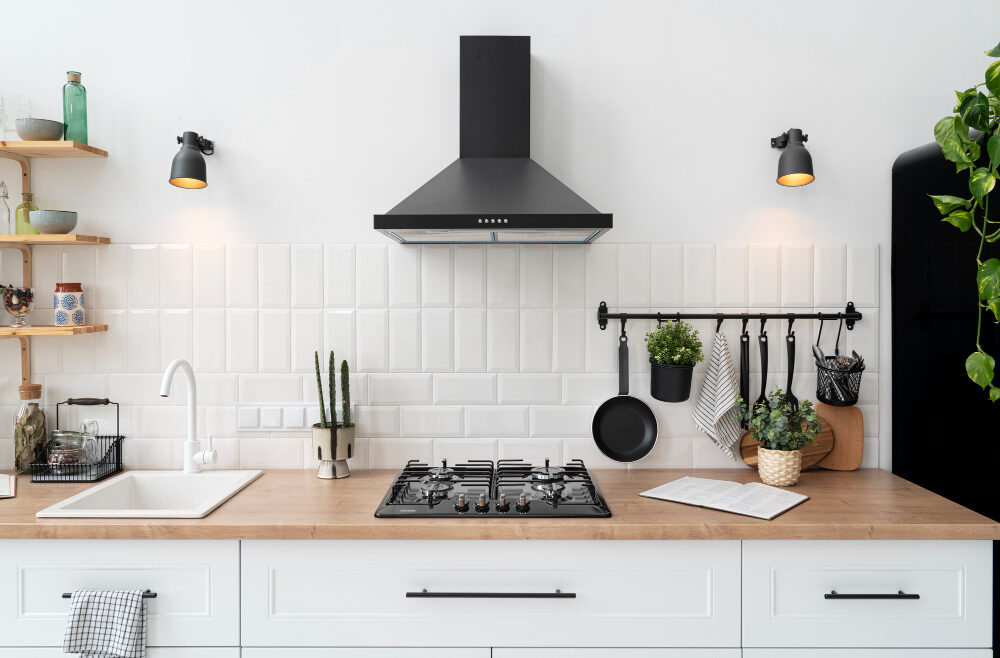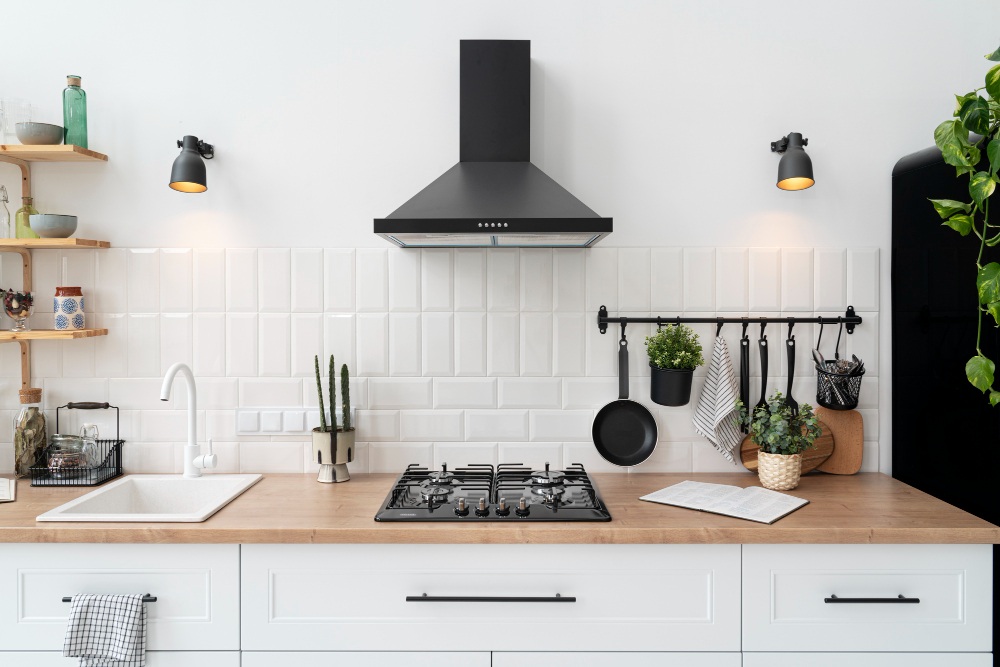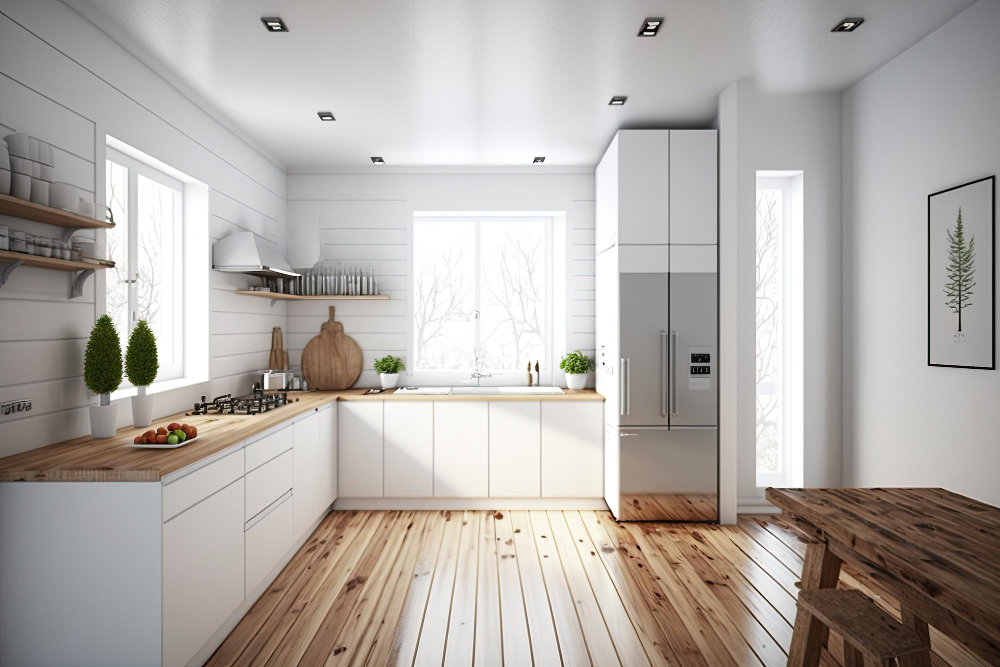Type: Modernizing Toronto Danforth Home’s First Floor
Key Features:
- Removal of Bearing Walls
- Comprehensive 1st Floor Renovation
- Installation of Engineered Hardwood Flooring
- Customization with Painted Shaker Cabinetry
Project Overview:
The initial layout of this Toronto Danforth home’s first floor presented a challenge with a cramped kitchen space. The project aimed at transforming it into a completely open concept, achieved through the strategic removal of bearing walls and the integration of steel beams for a seamless ceiling. Despite challenges posed by the existing structure, modifications were implemented, making slight sacrifices to ensure the necessary support.
The incorporation of 3D renderings played a crucial role, providing a visual representation that closely aligned with the client’s vision. The end result mirrored the desired outcome, showcasing the effectiveness of the planning process. Additionally, this renovation encompassed the addition of a 3rd-floor washroom and the installation of new doors and windows for a comprehensive transformation of the entire home.



